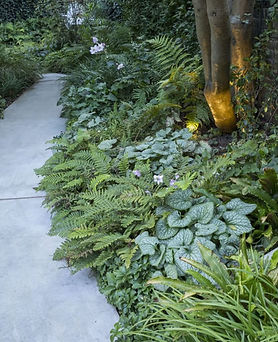The Proposals
Site Location
The proposed development will be located between Gould Street, Rochdale Road and Downtown Victoria North 1 which is currently under construction. The proposals include the refurbishment of 85 Rochdale Road, with a new build apartment building sensitively designed to reflect the fabric of 85 Rochdale Road and the adjacent Marble Arch Inn.
The area is changing rapidly, with a new Beeway cycle lane already proposed connecting Rochdale Road with Ancoats and Cheetham Hill. The site was once the coal yard associated with the large gasworks, meaning it is brownfield land and ripe for redevelopment. Its recent uses have been for car parking.
McGoff Group have been busy working to bring forward a scheme which realises the development potential of the site and aligns with the City Council’s aspirations for Victoria North. They have discussed the area with Manchester City Council officers to ensure that the site can be developed in an aspirational, yet sensitive manner, and have undertaken baseline assessments and surveys.

Proposals
McGoff Group are preparing a planning application for a major residential led project. The new urban neighbourhood will provide 145 new homes, new public realm, cycle/footpaths and a new commercial unit. The development will include a mix of homes to meet local needs. The proposed development will be built adjacent to the Downtown Victoria North 1 development and the Marble Arch Inn, providing 145 high quality units, with 85 Rochdale Road (currently a shop and previously the Victoria Inn) being refurbished and converted into a commercial unit.
The proposals will deliver the following benefits:
-
Delivery of new homes on brownfield land to support local and national housing objectives
-
A mix of sizes of apartments
-
A new commercial unit in the former Victoria Inn (now shop)
-
Refurbishment of the former Victoria Inn
-
Provision of new public realm and landscaping
-
New pedestrianised routes running through the site to connect with existing and proposed developmen
-
Creation of jobs
-
Investment and additional spending in the local economy
-
Redevelopment of brownfield land to improve the visual quality and street scene along Rochdale Road
In order to accommodate Downtown Victoria North 2, the landscaping of Downtown Victoria North 1 will be amended. As agreed with the Council, a separate planning application will be submitted to amend the landscaping of Downtown Victoria North 1.


SURROUNDINGS
The site sits at the heart of the Victoria North Development Framework, to the north east of Manchester City Core. The regeneration of the area is a priority for Manchester City Council (MCC) over the next 15 years.
The surrounding area has already seen significant redevelopment, including the NOMA masterplan, creating a major employment area and the ongoing redevelopment of the areas surrounding Angel Meadows as a new residential neighbourhood. The Northern Gateway SRF builds on these developments and continues them along the Rochdale Road corridor towards Queen Park in the north.
Despite the area having a rich history it has lost much of the built heritage; though the historic Marble Arch pub adjacent to the site and the flat iron building across Rochdale Road help to provide a link to the area’s past.


While today the site sits largely disused, historically it was part of an active street edge to Rochdale Road. Photographs form the late 1950’s show 85 Rochdale Road (then Victoria Hotel) sitting alongside a row of terraces that connect to the Marble Arch. The hotel building itself has a degree of ornamentation that is typical of Victorian Inns of the time and sits taller than the adjacent houses.
In the early 2010’s the building changed use to a local shop that was later closed. The building remains disused to this day.



High Quality Design
The proposal will comprise of 1 building of varying heights. The block adjacent to the Marble Arch will be 15 storeys, the block in the middle will be 17 storeys and the block which will sit behind 85 Rochdale Road will be 10 storeys. As part of the proposals, 85 Rochdale Road will be retained and sensitively refurbished as a commercial unit.
The proposed development has been shaped by the surroundings, and a red brick material is proposed to reference the Marble Arch and 85 Rochdale Road as well as Block 2 of Downtown Victoria North 1. The shorter block will be clad in a light coloured red brick.
The palette below describes the range of colours and materials which are found in the surrounding area.









The proposed scheme include articulating corners, tripartite order and horizontal banding to break up the massing, as found in the surrounding area.
The images below show window and pier detailing which have influenced the design and are found on buildings in the study area.
A base to the bottom of the building is proposed that creates active engagement with Rochdale Road and links the Marble Arch and 85 Rochdale Road.

High Quality Landscaping
The landscaping proposals for Downtown Victoria North 2 will connect with Downtown Victoria North 1, creating a sequence of new spaces, making the current urban environment greener. The proposals will create new pedestrianised routes running through the site to connect with existing and proposed development surrounding the site. The proposals will create a platform for residents to interact and inhabit space, and will be an area which celebrate the heritage of the site.









The following palettes of soft and hard landscaping materials are proposed.